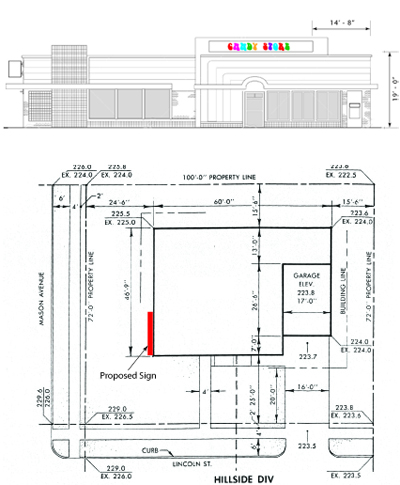Sign Permit Application Services
– Robert H. Schuller

Signs come in all kinds of shapes and configurations:
- Flat Face Signs
- Channel Letters
- Lightboxes
- Free Standing Pylon Signs
- Illuminated or non Illuminated
All municipalities require signs permits to be completed and submitted.
My technical backgound and graphics capability make for a perfect combination when applying for sign permits. Although each municipality has different requirements, they all require specific drawings and information. Every application must be acompanied by a sign detail, proposed sign rendering, building site plan and elevation drawing. The scale drawings have to show the correct dimensions.
In the case of a sign on a new or renovated building, the elevation drawings and site plan are usually available through the contractor. These drawings still have to be modified to show the location of the sign and are required to show mandatory dimensions such as; distance from the property line, height of the sign from grade, size of the sign etc.
Some signage projects require a Shedule B Engineering document signed and sealed by a Professional Engineer. This is the case when signs are mounted on canopys, exceed a specific weight, exceed a specific height above grade, are free standing or any other municipal requirement.
The sign application process:
- Develop the final appearance, size, location and components of the sign based on:
- The need and purpose of the sign
- Type of sign: refacing, facia, illuminated etc
- Determine the building requirements: electrical, structural and wall construction
- Determine whether Engineering is required: based on Municipal Guidelines
- Acquire, modify or create the necessary drawings
- Sign Detail - showing cross section, front view and rear view if applicable
- Building Elevation Drawing with sign
- Building Site Plan with sign
- Building Cross Section at the sign location
- Complete Application which usually includes:
- Legal Description of the property
- Building Owner / Tenant contact information
- Sign Contractor contact information
- Sign details with rendering
- Some Municipalities require an "Owners Undertaking" letter authorizing the work
- Application Submittal with payment
My Services: I can get as involved in the process as you wish:
From consultation to establish the purpose and design of the sign through the drawing development stage to final application submittal.
I can also do as little as simply preparing the drawings for you or your contractor. Whatever your budget or requirements are I can make it work to ensure that the application process is accurate and complete.
Should you want more information please contact me by telephone or complete the contact form.
Elevation Drawing Example Site Plan Drawing Example



